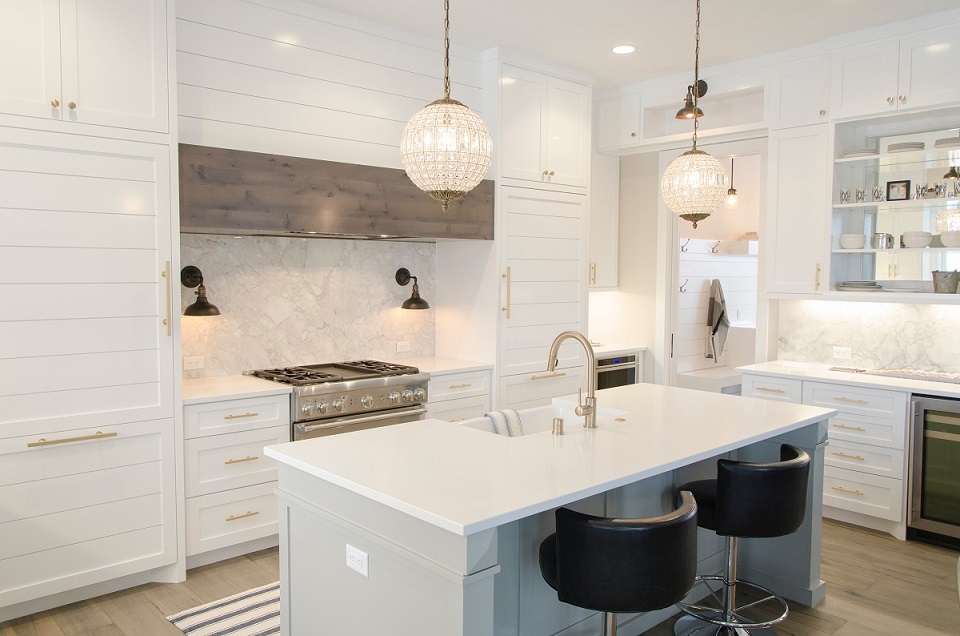Kitchens are one of the most commonly renovated spaces in a home–and also one of the most expensive–so it’s important to consider all your options before tackling a project of any size. Whether you’re just sketching designs for your dream space or trying to plan a major remodel we’ve got kitchen ideas and tips to get you from start to finish.
No two kitchens are the same. Not all are large and flooded with natural light and original hardwood floors, but some of the same guiding principles apply regardless of what your space looks like. Kitchen remodels means the space should be intentional: bright, clean and classic.
A good place to start when approaching a kitchen renovation is to ask yourself what you want out of the room and why you want to change it in the first place.
Do you have an outdated kitchen that requires a total overhaul? Are the materials dated and just need an update? Can you do it yourself? Are you looking for easy fixes to breathe new life into your space?
Once you’ve identified the problems in your kitchen, determine what your budget is and decide if you’re going to do the work yourself or hire a contractor.
If it’s the latter you’ll still want to be able to articulate your own kitchen design ideas, from the floors to the walls. Before starting a kitchen remodel, you should think about the details and don’t make mistakes like ignoring lighting and ventilation or wasting potential storage space.
We’ve broken down all the elements of a renovation and pulled together our top kitchen ideas into the ultimate guide that will help you create your best kitchen yet.
Colour Scheme
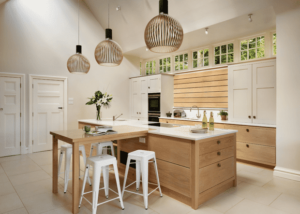
With all the different kinds of paint on the market, choosing a colour or shade can be overwhelming. Generally speaking, white and off-white are the most popular kitchen colour ideas that is well recommended by most interior designers. The good news is that paint colour is easily changeable so if you want a bold statement wall then paint is a better way to do that than tile (which is more expensive and harder to swap out).
Warmer colours like red are thought to stimulate appetite while white offers a clean, fresh aesthetic. Choosing a monochromatic colour palette, where you base the whole colour scheme off of one main colour, is another popular option.
Creating a design where colours and textures are cohesive from the floor to the ceiling can be challenging so simplify the design process by choosing an all-white kitchen since nearly every material comes in white (and white appliances are now updated and back in style).
Cabinets
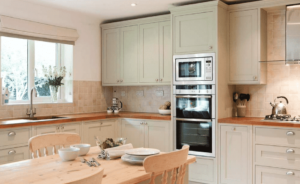
Cabinets end up taking up to one-third of renovation budgets on average. They are a high impact element of design and have the potential to really anchor the space. Though replacing all of your cabinetry can deliver a large return on investment, doing so can be extremely expensive. There are other ways to revamp cabinets whether that’s by adding lighting, new hardware or a fresh coat of paint.
Flooring
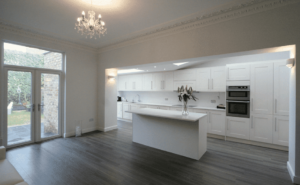
There are a number of different considerations when it comes to choosing a material for your kitchen floor. Does the space get a lot of traffic? Is your budget tight? Hardwood floors are desirable and provide a classic look, but can be replicated by laminate which is a much cheaper alternative. There are a number of different pros and cons to consider when deciding between laminate and hardwoods, the main advantage being that laminate costs up to 50% less than hardwood. Materials like cork and bamboo, among others, are economically friendly kitchen flooring ideas that are good for green design.
Countertops
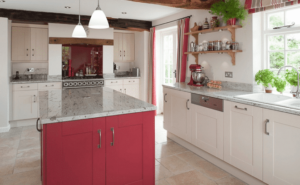
Like flooring, choosing a kitchen countertop is based on a number of different factors, from look and feel to cost and maintenance. A range of materials can be used for countertops, such as granite, marble, glass, stainless steel and engineered quartz. Tile can also be used in different places–from the backsplash to the floor to the counter. For a primer on materials, from classic to obscure, read our tips on kitchen counter tops.
Islands
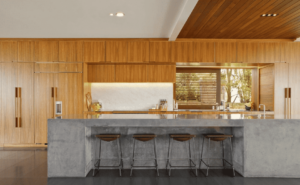
Including an island in your kitchen renovation is a huge benefit in securing resale value. According to a recent survey, 70% of buyers want an island in their kitchen, and of those, 50% consider it a must-have item. There are many advantages to having a kitchen island, from extra seating and food prep area to additional storage space. A good rule of thumb is to allow for at least 36-48 inches between the perimeter of the island the surrounding cabinets so there’s enough room for people to move around.
Decorating on a budget
If a full renovation is not in your price range then redecorating is one way to breathe new life into the space without spending a small fortune. A light, bright room feels bigger so painting the walls or replacing lighting elements is an inexpensive way to make a high-impact change. And if changing other elements like countertops or floors is not an option then consider getting rid of old appliances and replacing them with shiny stainless steel or modern white ones. Other creative options to revamp your kitchen include displaying personal decorative items like cookbooks and photos or opening up the space by knocking down a wall or two.
Another cheap way to make a noticeable difference is to switch out the hardware on drawers and cabinets, like changing out old tarnished pulls and knocks with modern brass fixtures. Kitchen walls take up a lot of real estate in the room and are a place where cheap changes can make a big difference.
Laying out an Efficient Kitchen Floor Plan
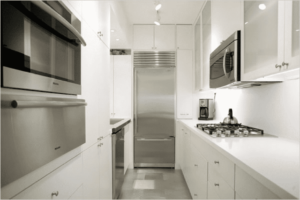
Your kitchen is the heart of the home. Even if you’re not an avid cook, the kitchen is the space that most people like to entertain in and enjoy spending time with family. The aesthetics are important, but the function of how your kitchen works is even more important. The way your kitchen is laid out will make the difference in how quickly and efficiently you use the kitchen. A poor layout can result in retracing your steps and spending more time in the kitchen can be a turn off to enjoying cooking. Look at these tips on how to layout an efficient kitchen floor plan.
- Laying out the work triangle: In every kitchen there are 3 main components that make up the ‘work triangle’. The refrigerator – where food is stored, the sink – where food is washed, and the stove/oven – where the food is cooked, makes up an efficient work triangle. Draw your kitchen as a floor plan and see how your three areas layout. Ideally you would like to go to the refrigerator, to the sink and to the stove in one easy path. If you have to retrace your steps, or walk around obstacles to get to any of the three, your layout is inefficient
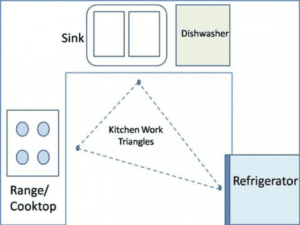
- Layout work surfaces: A work surface, or countertop area should ideally be located between each of the work triangle areas. Therefore, between the refrigerator and sink, and between the sink and stove/oven, a countertop area is ideal. In smaller kitchens, a work area in each space may not be possible due to space. The more working areas you can provide yourself, the better. Consider using multifunctional work areas if space is an issue. For example a raised countertop adjacent to a dining area, can serve as a seated bar for eating as well as a preparation work surface for cooking.
- Kitchen islands: In large kitchens a kitchen island can cut down on excessive travel to each part of the work triangle. Consider placing one or more of the work triangle functions at the island. Having a sink in the island will prevent you from walking from the refrigerator to another remote area constantly. Kitchen islands for a small kitchen can be on casters or wheels for temporary use. An island can be used for storage below, and also serve as an additional work surface. Consider using a movable kitchen island for convenience and roll out of the way when more people need to fit in the kitchen.

